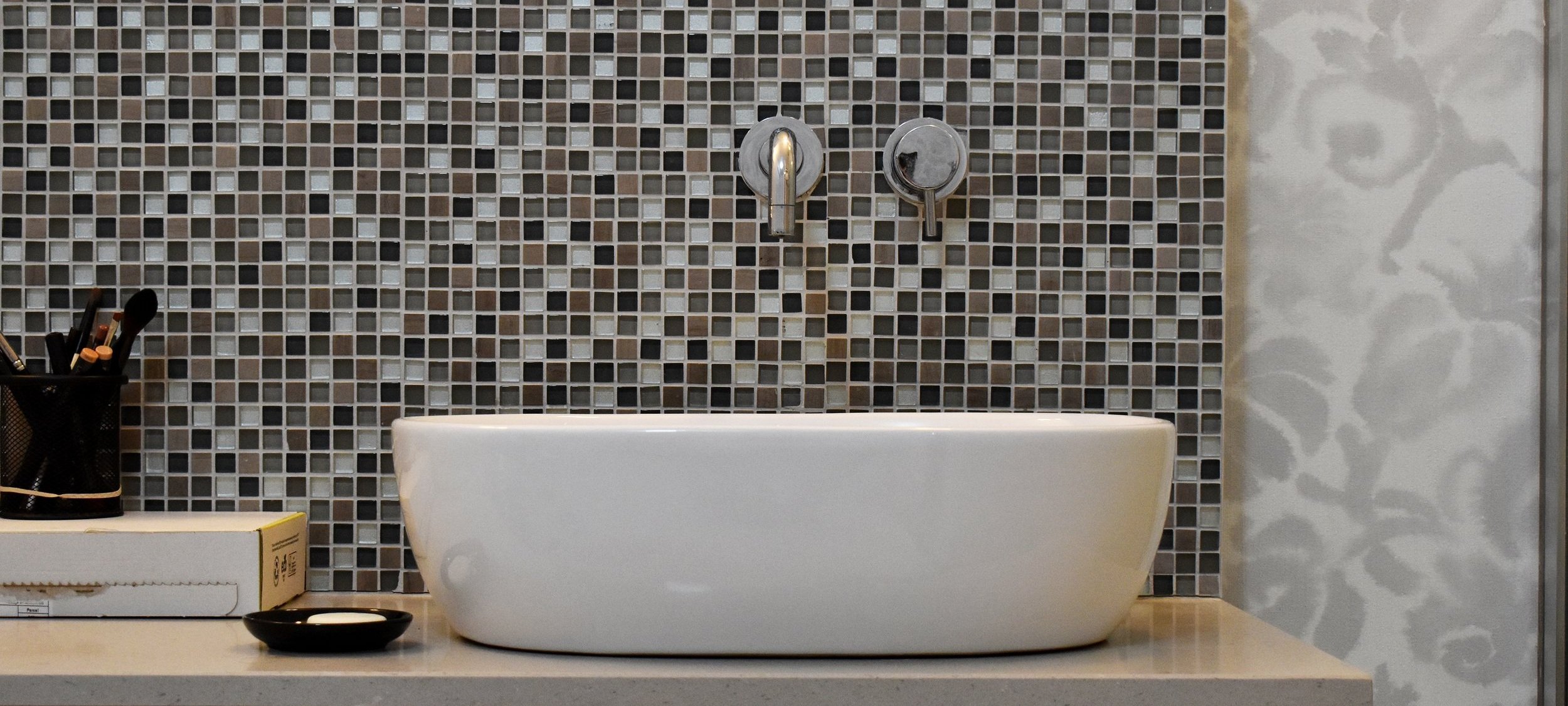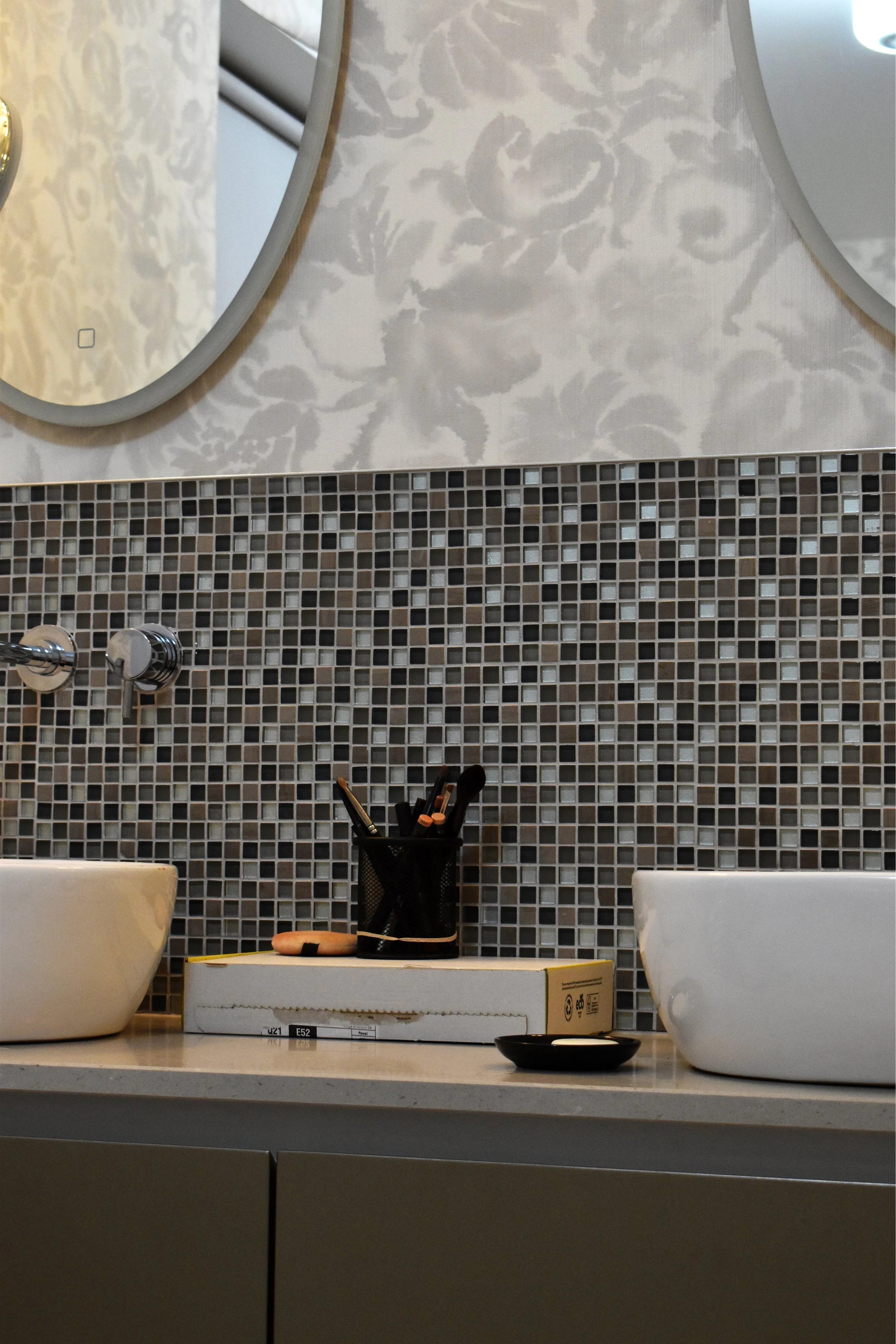
ITA Interiors designed and project managed the conversion of a small storage room into an en suite bathroom for the master bedroom.
When we first took on the project, the existing floorplan of the house was inefficient and excessively compartmentalised, causing many of the rooms to feel confined and cramped. Having redesigned the floorplans we decided to convert an existing storage room into a grand bathroom and connect it to the master bedroom. This allowed us to reshuffle the layout and helped to add additional square footage to the bedroom making it feel grandiose and spacious.
The bathroom boasts a vanity cabinet with his-and-her double sinks and a mosaic trim to compliment the monochrome aesthetic. We retained the existing cast iron bath, polished and restored it to its former glory and set it beside a lit wall recess that we used to display the client’s conch shells in. Underfloor heating was installed and connected to both the smart mirrors and the integrated smart home thermostat system to make it easy and efficient to control.




